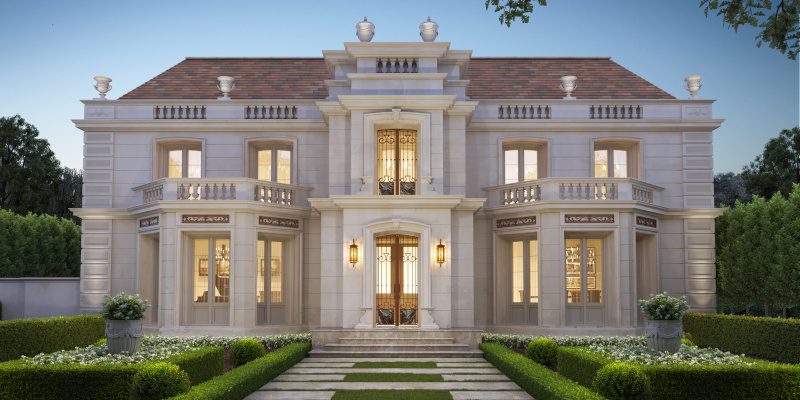The word “mansion” comes with a sense of elegance and scale, and while creating a mansion floor plan isn’t just about adding more square footage, you do have more room (literally) to get creative with a space that combines luxury, leisure, and living.

Here are five ideas for mansion floor plans that balance elegance and functionality:
- Grand Entrance. The outside of your home will without a doubt make a statement, so the inside should match. Imagine the front entrance to your mansion opens up to a tall foyer with marble flooring, a grand staircase, and lighting to complement the entire space.
- Rooms with Purpose. With the additional square footage, you can add rooms that serve a specific purpose. You can have a game room, spa area, gym, private office, library, wine cellar, etc.
- Guest Wings. A great idea to include in mansion floor plans is separate wings of the house. These can be guest rooms or in-law suites complete with their own bathrooms and common area.
- Level Up Your Hosting. When you have the “big house,” you often become the house that family and friends come to for holidays and other seasonal events. Mansion floor plans often include multiple kitchens, dining rooms, and other aspects that allow you to become a hosting pro.
- Indoor-Outdoor Integration. Open up areas of your home to your yard or pool area with an outdoor kitchen or covered lounge area with fireplace, mud rooms, patio, etc.
At ADG Design, LTD, we create mansion floor plans that don’t just look stunning on paper. They’re made to enhance the way you live every day. From the first sketches to the final layout, we tailor each building design to your lifestyle, vision, and future.

