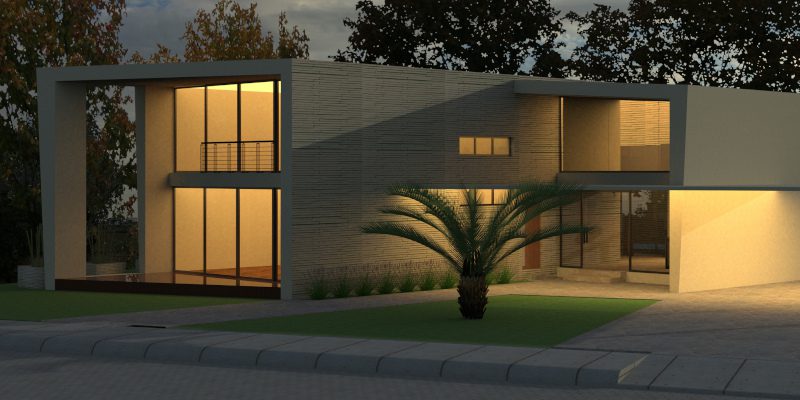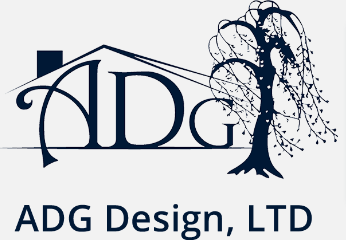Transform your blueprints into immersive 3D models that showcase every detail with stunning realism.
One of the most powerful tools for bringing your design ideas to life is building design visualization. This process involves the creation of realistic, three-dimensional representations of your building project through a combination of techniques, including 3D modeling and rendering. Our main goal at ADG Designs is to help you provide your clients with a clear understanding of the proposed design, enabling them to make informed decisions throughout the planning and development stages. This allows you to more effectively communicate your project goals, identify potential issues, explore alternative design solutions, and, ultimately, achieve success.

Opting for building design visualization offers numerous benefits, such as streamlining the planning and approval process. By bringing your blueprints to life, clients can realistically see how design choices impact the overall look and feel of a project. This allows you to identify potential issues early, which prevents costly revisions much later in the timeline. If you need to develop marketing and sales for your project, building design visualization is a helpful tool to create compelling presentations and materials that showcase your project’s full potential.
Our team of skilled experts has the technical expertise and experience to bring your design concepts to life. With access to advanced software and technologies, we create highly realistic and immersive visualizations that are tailored to meet your project needs. Our solutions will help you effectively communicate your design vision and achieve your project goals.
We proudly serve the Lubbock, Texas area to help realize the full potential of building projects with stunning visualizations that inspire and captivate. If you are ready to bring your building design visions to life, contact us today to learn more about our building design visualization services.

