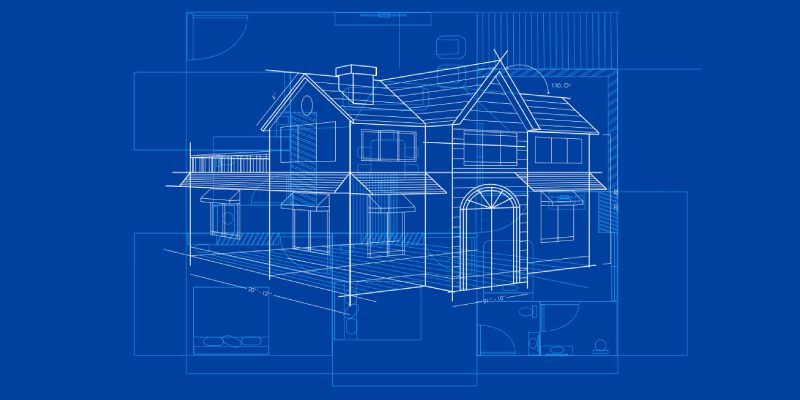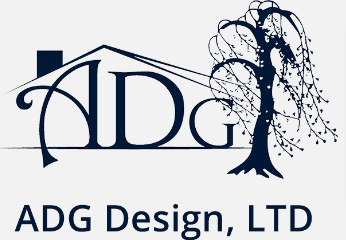When we create conceptual designs here at ADG Design, LTD, our process involves creativity, collaboration, and refinement. All designs start with a creative idea and vision, and after our careful refinements and artistic touches, they result in detailed, polished building plans.

In this article, we’d like to walk you through the various steps we take while creating conceptual designs. When you choose to work with our team, here’s what you can expect from us:
- Initial brainstorming – We always start by having a conversation with our client to gather information, understand their needs, and explore their vision for the project. This phase is all about brainstorming and allowing ideas to flow freely. At this point, we identify the building’s purpose, style, functionality, and environment.
- First sketches – After we have a better understanding of the project’s goals, we create initial sketches. These designs help us illustrate the overall feel of the space, layout, flow, and aesthetics. We may experiment with different design elements at this point, expanding upon our clients’ ideas and envisioning how these will work functionally within a space.
- Design refinement – Once we have rough sketches, we’ll start carefully refining them. We take feedback from our client at this point and then modify the design for enhanced functionality and aesthetics. We will use 3D modeling to visualize the changes more accurately.
- Finalized building plan – Once we have undergone revisions and approvals, we will transform the conceptual design into a detailed, finalized building plan. This design will include structural details, materials, and specifications ready for construction.
If you want to know more about how we produce our conceptual designs, reach out to us today.

